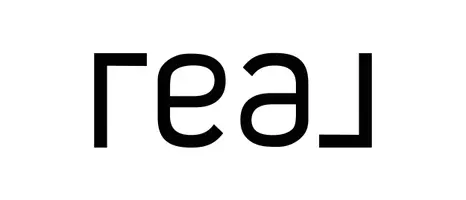4062 Brookside Pkwy Decatur, GA 30034
4 Beds
2.5 Baths
2,865 SqFt
OPEN HOUSE
Sat Jun 28, 12:00pm - 3:00pm
UPDATED:
Key Details
Property Type Single Family Home
Sub Type Single Family Residence
Listing Status Active
Purchase Type For Sale
Square Footage 2,865 sqft
Price per Sqft $157
Subdivision Brook Glen
MLS Listing ID 7604784
Style Traditional
Bedrooms 4
Full Baths 2
Half Baths 1
Construction Status Resale
HOA Y/N Yes
Year Built 1993
Annual Tax Amount $5,287
Tax Year 2024
Lot Size 0.360 Acres
Acres 0.36
Property Sub-Type Single Family Residence
Source First Multiple Listing Service
Property Description
Step inside to find gleaming hardwood floors, granite countertops, stainless steel appliances, and a tile backsplash anchoring the chef-inspired kitchen. Entertain with ease in the formal living and dining rooms, or unwind in the cozy family room — there's space for every occasion. Need a quiet place to work or create? You'll love the bright flex room/home office.
This home includes two staircases — front and rear — for added charm and convenience. It also sits atop over 1,600 sq ft of unfinished basement offering endless possibilities.
Upstairs, the vaulted ceilings and tray detailing in the oversized primary suite elevate the experience. Relax in the spa-like ensuite with a soaking tub, separate shower, dual vanities, and two walk-in closets — a true retreat.
Outside, enjoy your private, fenced backyard — perfect for entertaining or peaceful mornings with coffee.
With spacious secondary bedrooms, thoughtful updates, and room to grow, this is not just a home — it's a lifestyle.
Conveniently located with easy access to I-285, shopping, schools, and dining.
Location
State GA
County Dekalb
Area Brook Glen
Lake Name None
Rooms
Bedroom Description Oversized Master
Other Rooms None
Basement Exterior Entry, Interior Entry, Unfinished
Dining Room Separate Dining Room
Kitchen Breakfast Bar, Cabinets White, Other Surface Counters, Solid Surface Counters, View to Family Room
Interior
Interior Features Bookcases, Central Vacuum, Crown Molding, Disappearing Attic Stairs, Double Vanity, Entrance Foyer 2 Story, His and Hers Closets, Recessed Lighting, Tray Ceiling(s), Vaulted Ceiling(s), Walk-In Closet(s)
Heating Central, Natural Gas
Cooling Attic Fan, Ceiling Fan(s), Central Air
Flooring Carpet, Hardwood, Tile
Fireplaces Number 1
Fireplaces Type Family Room
Equipment None
Window Features None
Appliance Dishwasher, Electric Range, Electric Water Heater, Microwave
Laundry Laundry Room, Lower Level
Exterior
Exterior Feature Lighting, Private Entrance, Private Yard, Rain Gutters, Rear Stairs
Parking Features Attached, Driveway, Garage, Garage Door Opener, Garage Faces Front, Kitchen Level
Garage Spaces 2.0
Fence Back Yard, Fenced
Pool None
Community Features Other
Utilities Available Cable Available, Electricity Available, Natural Gas Available, Phone Available, Sewer Available, Underground Utilities, Water Available
Waterfront Description None
View Y/N Yes
View Other
Roof Type Shingle
Street Surface Asphalt
Accessibility None
Handicap Access None
Porch Deck
Private Pool false
Building
Lot Description Back Yard, Front Yard, Landscaped, Level, Private
Story Three Or More
Foundation Block
Sewer Public Sewer
Water Public
Architectural Style Traditional
Level or Stories Three Or More
Structure Type Brick Front
Construction Status Resale
Schools
Elementary Schools Bob Mathis
Middle Schools Chapel Hill - Dekalb
High Schools Southwest Dekalb
Others
Senior Community no
Restrictions false
Acceptable Financing Cash, FHA, VA Loan
Listing Terms Cash, FHA, VA Loan







