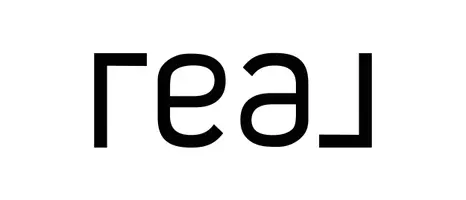
3233 Chutney CT Avondale Estates, GA 30032
4 Beds
3 Baths
1,716 SqFt
UPDATED:
Key Details
Property Type Townhouse
Sub Type Townhouse
Listing Status Active
Purchase Type For Rent
Square Footage 1,716 sqft
Subdivision Berkeley Village
MLS Listing ID 7654910
Style Townhouse
Bedrooms 4
Full Baths 2
Half Baths 2
HOA Y/N No
Year Built 2015
Available Date 2025-09-24
Lot Size 871 Sqft
Acres 0.02
Property Sub-Type Townhouse
Source First Multiple Listing Service
Property Description
The resident pays for gas, electricity, water/sewer. Maximum two pets allowed. Only cats or small dogs (up to 25lbs) are allowed. Pet references are required from the prior landlord, pets must be registered, and renters insurance is required. An additional $500 deposit is required per pet. NO SMOKING inside home.
All adults over the age of 18 residing in the home must complete an application—a $75 fee per applicant. If approved non-refundable 1-month reservation fee is due immediately (reservation fee is applied towards the first full months' rent after move-in). 1-month deposit due upon move-in.
Location
State GA
County Dekalb
Area Berkeley Village
Lake Name None
Rooms
Bedroom Description Roommate Floor Plan
Other Rooms None
Basement None
Dining Room Open Concept
Kitchen Cabinets Stain, Kitchen Island, Stone Counters, View to Family Room
Interior
Interior Features Disappearing Attic Stairs, Entrance Foyer, High Ceilings 9 ft Lower, High Ceilings 9 ft Main, High Ceilings 9 ft Upper, High Speed Internet, Tray Ceiling(s)
Heating Forced Air, Heat Pump, Zoned
Cooling Ceiling Fan(s), Central Air, Zoned
Flooring Hardwood, Tile
Fireplaces Number 1
Fireplaces Type Gas Log, Gas Starter, Living Room
Equipment None
Window Features Insulated Windows
Appliance Dishwasher, Dryer, Gas Range, Gas Water Heater, Microwave, Refrigerator, Self Cleaning Oven, Washer
Laundry Upper Level
Exterior
Exterior Feature Balcony, Private Entrance
Parking Features Driveway, Garage
Garage Spaces 2.0
Fence None
Pool None
Community Features None
Utilities Available Cable Available, Electricity Available, Natural Gas Available, Sewer Available, Water Available
Waterfront Description None
View Y/N Yes
View City
Roof Type Composition
Street Surface Asphalt
Accessibility None
Handicap Access None
Porch Deck, Patio, Rear Porch
Private Pool false
Building
Lot Description Level
Story Three Or More
Architectural Style Townhouse
Level or Stories Three Or More
Structure Type Cement Siding
Schools
Elementary Schools Avondale
Middle Schools Druid Hills
High Schools Druid Hills
Others
Senior Community no







