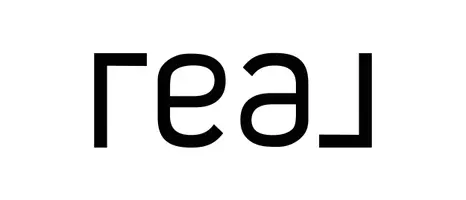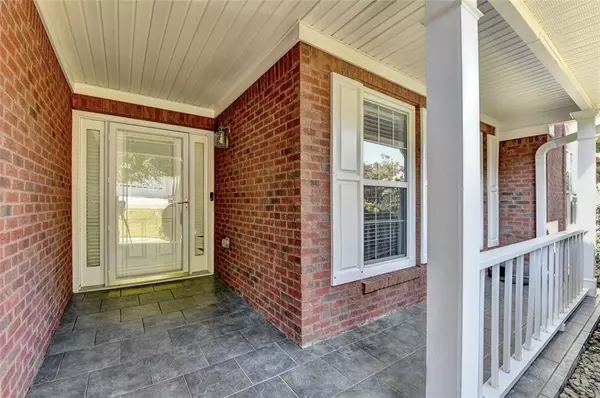
3134 VICTORIA PARK LN Buford, GA 30519
3 Beds
2 Baths
2,332 SqFt
UPDATED:
Key Details
Property Type Single Family Home
Sub Type Single Family Residence
Listing Status Active
Purchase Type For Sale
Square Footage 2,332 sqft
Price per Sqft $175
Subdivision Victoria Park
MLS Listing ID 7654754
Style Ranch
Bedrooms 3
Full Baths 2
Construction Status Resale
HOA Fees $220/ann
HOA Y/N Yes
Year Built 2001
Annual Tax Amount $4,120
Tax Year 2023
Lot Size 0.260 Acres
Acres 0.26
Property Sub-Type Single Family Residence
Source First Multiple Listing Service
Property Description
Welcome to this inviting 3-bedroom, 2-bath ranch in the heart of Buford, perfectly situated on a quiet cul-de-sac lot in a desirable subdivision. With its brick-front exterior, welcoming front porch, and fenced yard, this home offers both curb appeal and everyday convenience.
Step inside to find a thoughtfully designed layout featuring hardwood floors, brand-new carpet, and a bright sunroom that adds the perfect touch of warmth and versatility. The kitchen is the heart of the home with granite countertops and plenty of cabinet space, opening seamlessly to the dining and living areas.
The primary suite provides a comfortable retreat, while two additional bedrooms and a full bath offer flexibility for family, guests, or a home office. With a newer roof and HVAC system, this home is truly move-in ready and offers peace of mind for years to come.
Enjoy life in a top-rated school district, close to shopping, dining, and entertainment options, while still tucked away in a quiet neighborhood setting.
An exceptional opportunity at an attractive price point, this Buford ranch blends charm, updates, and location into one perfect package!
Location
State GA
County Gwinnett
Area Victoria Park
Lake Name None
Rooms
Bedroom Description Master on Main
Other Rooms None
Basement None
Main Level Bedrooms 3
Dining Room Dining L
Kitchen Cabinets White, Stone Counters, Eat-in Kitchen, View to Family Room
Interior
Interior Features Double Vanity
Heating Central
Cooling Ceiling Fan(s), Central Air
Flooring Hardwood
Fireplaces Number 1
Fireplaces Type Family Room, Factory Built
Equipment None
Window Features Double Pane Windows
Appliance Dishwasher, Refrigerator, Gas Range
Laundry Laundry Room
Exterior
Exterior Feature Other
Parking Features Attached, Garage Door Opener
Fence Back Yard
Pool None
Community Features None
Utilities Available Other
Waterfront Description None
View Y/N Yes
View Other
Roof Type Composition
Street Surface Asphalt
Accessibility None
Handicap Access None
Porch Patio
Total Parking Spaces 2
Private Pool false
Building
Lot Description Back Yard
Story One
Foundation Slab
Sewer Public Sewer
Water Public
Architectural Style Ranch
Level or Stories One
Structure Type Brick
Construction Status Resale
Schools
Elementary Schools Ivy Creek
Middle Schools Jones
High Schools Seckinger
Others
Senior Community no
Restrictions false







