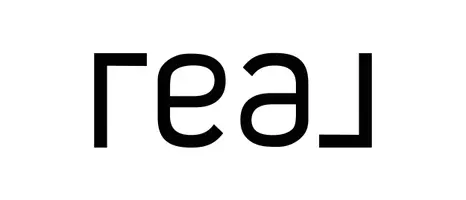$454,900
$454,900
For more information regarding the value of a property, please contact us for a free consultation.
3017 Abelia DR Buford, GA 30519
4 Beds
2.5 Baths
1,889 SqFt
Key Details
Sold Price $454,900
Property Type Single Family Home
Sub Type Single Family Residence
Listing Status Sold
Purchase Type For Sale
Square Footage 1,889 sqft
Price per Sqft $240
Subdivision Edenmoor
MLS Listing ID 7531427
Sold Date 06/17/25
Style Craftsman
Bedrooms 4
Full Baths 2
Half Baths 1
Construction Status Under Construction
HOA Fees $125/qua
HOA Y/N Yes
Year Built 2025
Tax Year 2023
Lot Size 7,405 Sqft
Acres 0.17
Property Sub-Type Single Family Residence
Source First Multiple Listing Service
Property Description
Hailey Plan by LHA Homes LLC. This new home will be ready for June 2025 Closing. Kitchen features White cabinets and large island with granite countertops. Kitchen opens to family room. Large master suite features tile floor/shower, granite tops and generous sized walk-in closet. Farmhouse style exterior construction includes brick water table with remainder fiber cement. HOA dues include full lawn maintenance, dog park, walking trail and community fire pit amenities. $10,000 in closing costs paid with preferred lender. **Interior photos represent finishes and are not of actual home**
Location
State GA
County Gwinnett
Area Edenmoor
Lake Name None
Rooms
Bedroom Description Oversized Master
Other Rooms None
Basement None
Dining Room None
Kitchen Breakfast Bar, Breakfast Room, Cabinets White, Eat-in Kitchen, Kitchen Island, Pantry Walk-In, Solid Surface Counters, View to Family Room
Interior
Interior Features Entrance Foyer, High Ceilings 9 ft Lower, High Speed Internet, Walk-In Closet(s)
Heating Central, Electric
Cooling Central Air
Flooring Carpet, Ceramic Tile, Laminate
Fireplaces Type None
Equipment None
Window Features None
Appliance Dishwasher, Disposal, Microwave
Laundry Laundry Room, Upper Level
Exterior
Exterior Feature None
Parking Features Garage
Garage Spaces 2.0
Fence None
Pool None
Community Features Dog Park
Utilities Available Cable Available, Electricity Available, Phone Available, Sewer Available, Underground Utilities, Water Available
Waterfront Description None
View Y/N Yes
View Rural
Roof Type Composition
Street Surface Asphalt
Accessibility None
Handicap Access None
Porch Covered, Patio
Private Pool false
Building
Lot Description Back Yard, Landscaped, Level
Story Two
Foundation Slab
Sewer Public Sewer
Water Public
Architectural Style Craftsman
Level or Stories Two
Structure Type Brick Front,Cement Siding
Construction Status Under Construction
Schools
Elementary Schools Ivy Creek
Middle Schools Jones
High Schools Seckinger
Others
Senior Community no
Restrictions true
Tax ID R1001A107
Read Less
Want to know what your home might be worth? Contact us for a FREE valuation!

Our team is ready to help you sell your home for the highest possible price ASAP

Bought with Virtual Properties Realty.com






